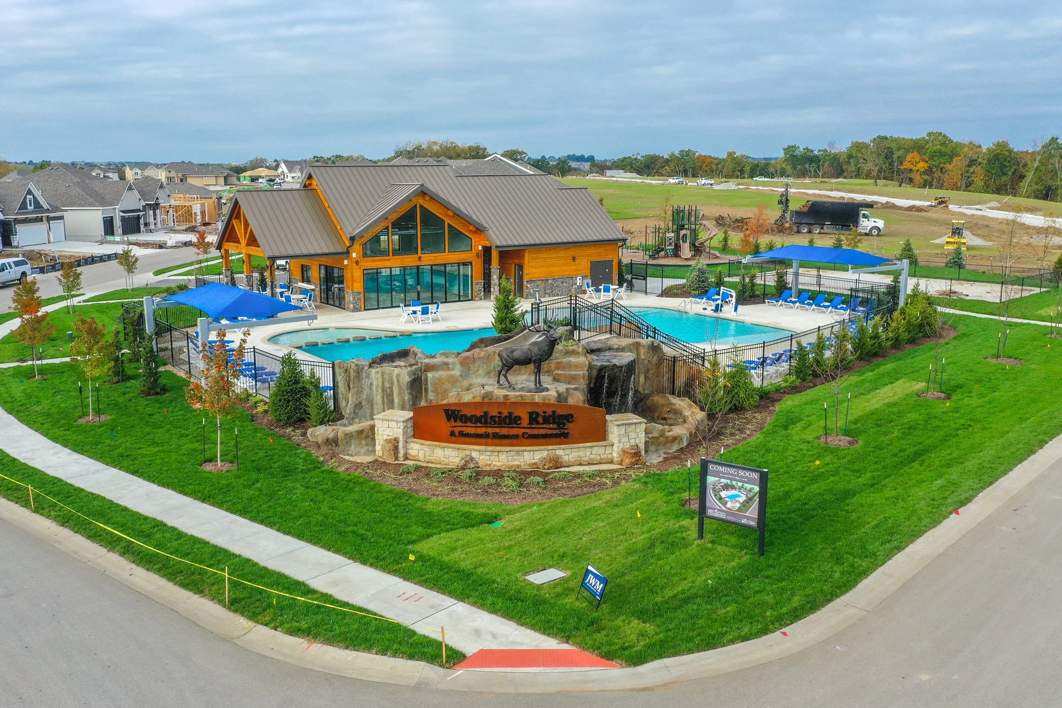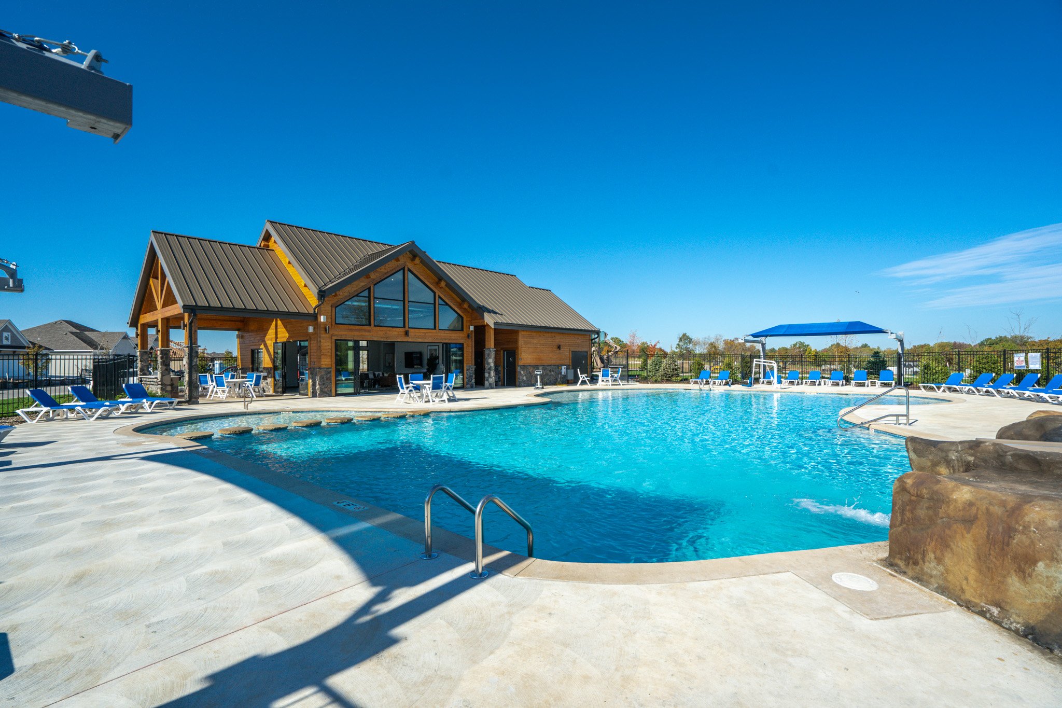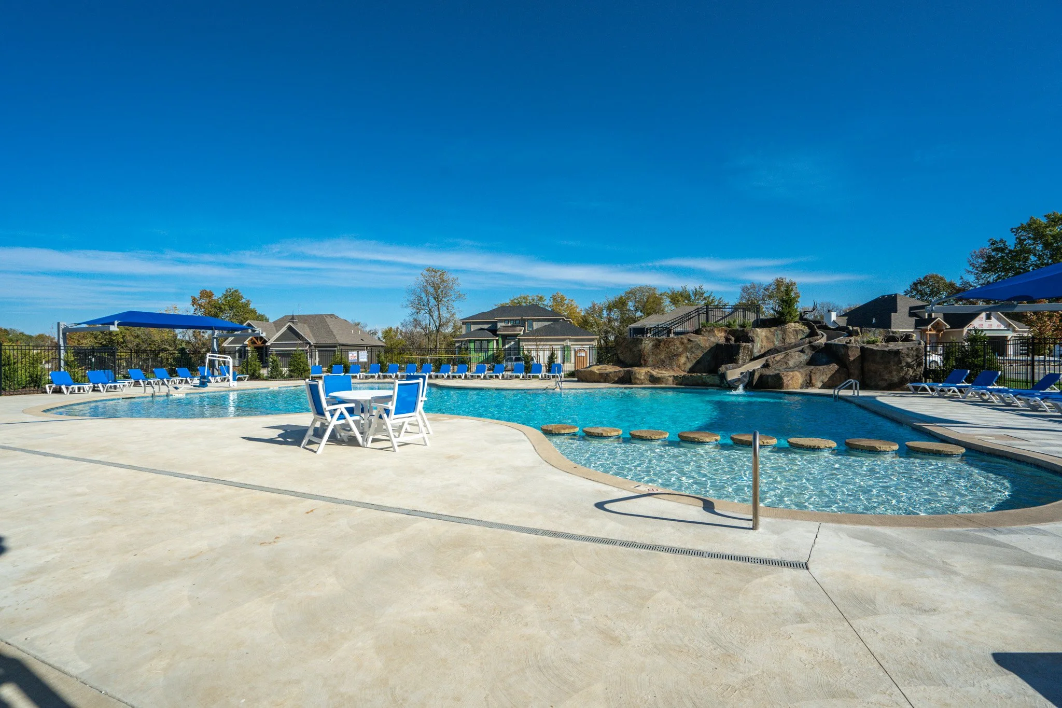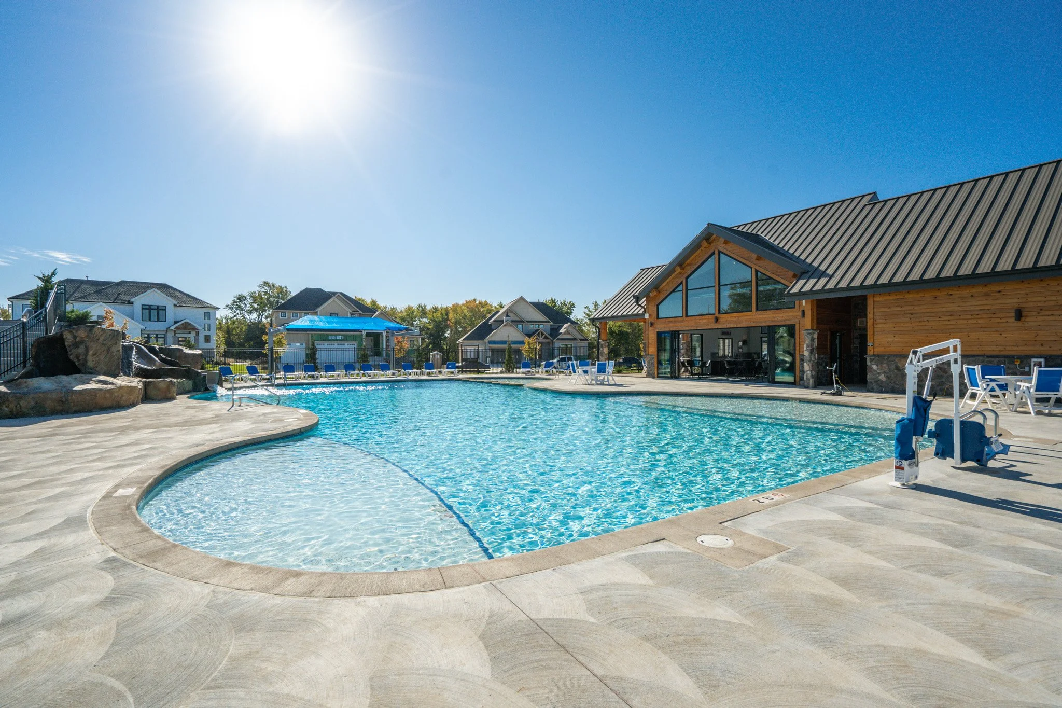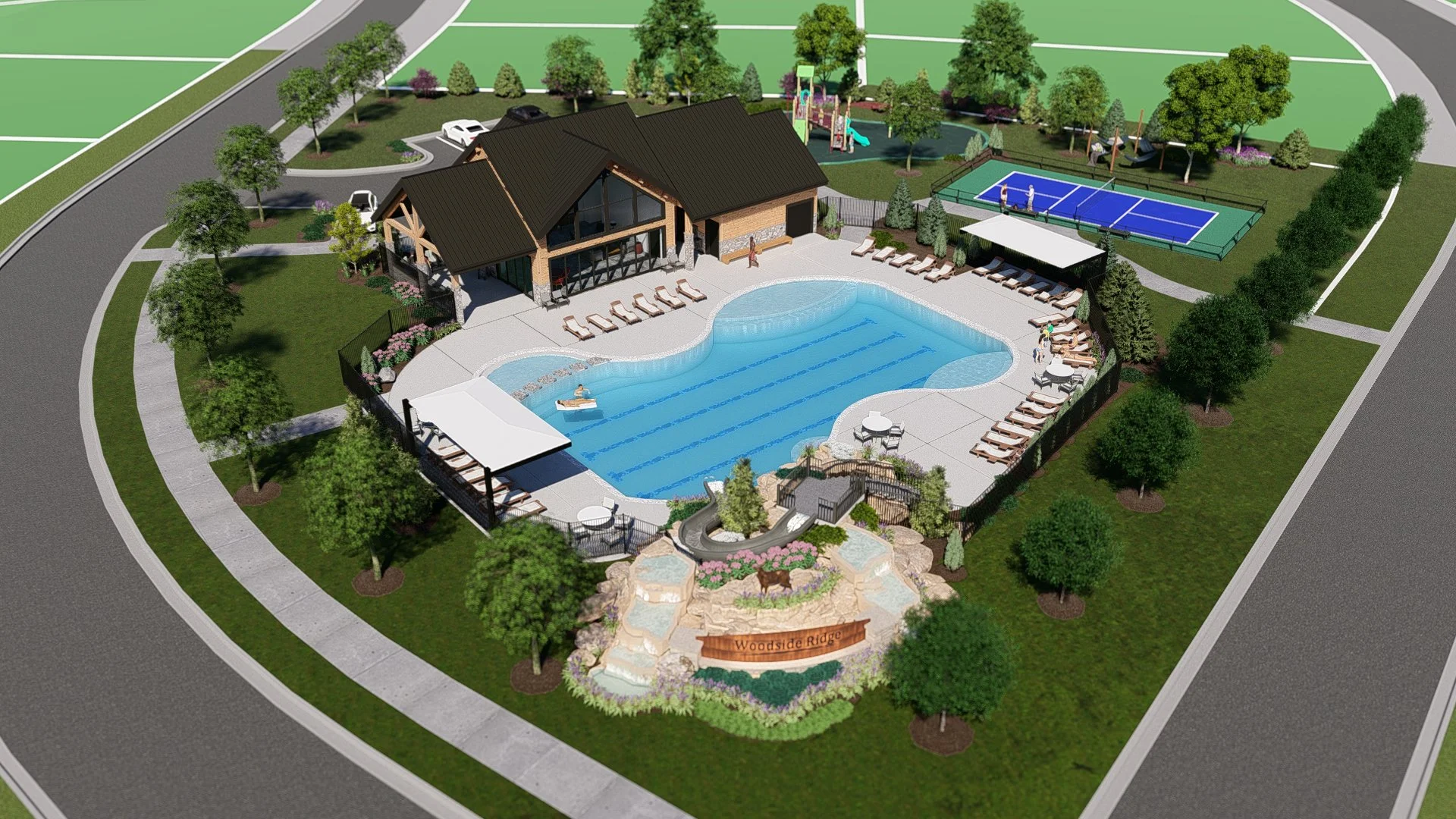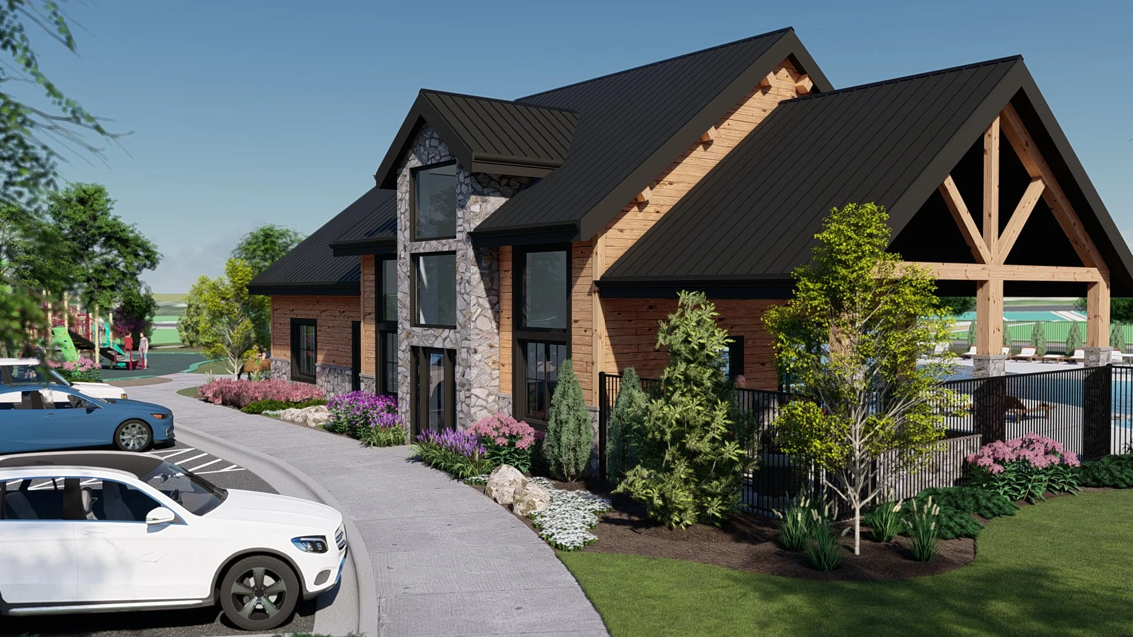Woodside Ridge Clubhouse and Pool
Designing An Upscale Mountain-style Clubhouse in Kansas City Metro
Designed for a residential development in Lee’s Summit, MO, this clubhouse is part of a group of amenities that also includes a swimming pool with a slide and waterfall, a playground and a pickleball court. The building has a Great Room available for gatherings and meetings, and a flexible room for residents’ use. The clubhouse also has access to an outdoor covered patio that has a grill station and large sliding glass doors facing the pool deck.
Objectives/Challenges
The client was interested in an upscale Colorado mountain-style clubhouse for this development. To achieve this, the design combines the use of natural materials such as stone and cedar with a metal roof and large glazing panels. Tall ceilings are provided in the building’s Great Room to maximize the use of glazing especially on the Northwest elevation which faces the pool deck.
Location: Lee’s Summit, MO
Project Size: 1,700 SQ.FT. Clubhouse / 7,650 SQ.FT. Pool and Deck
Phases of Work: Completed
Service: Architecture Design

