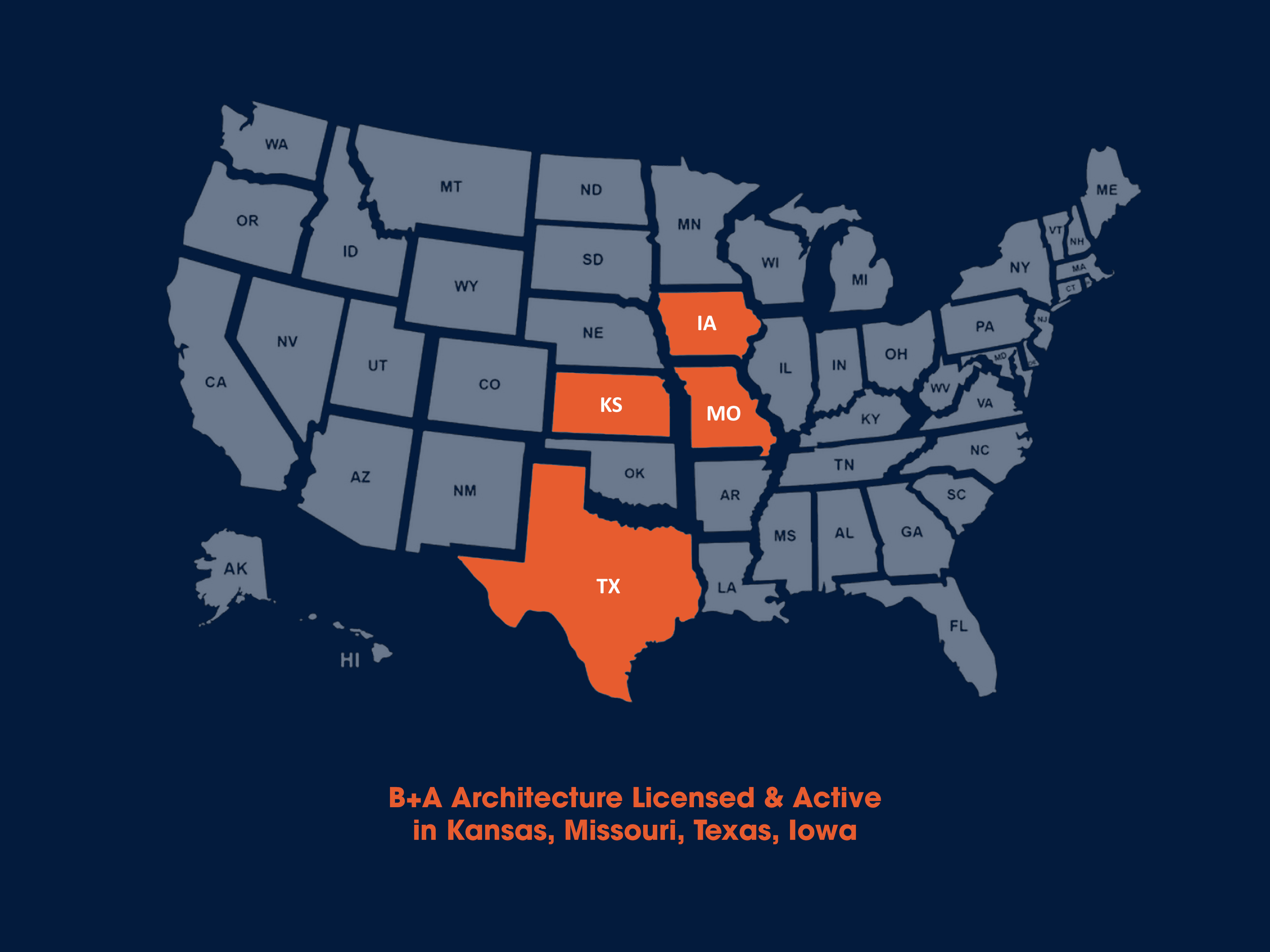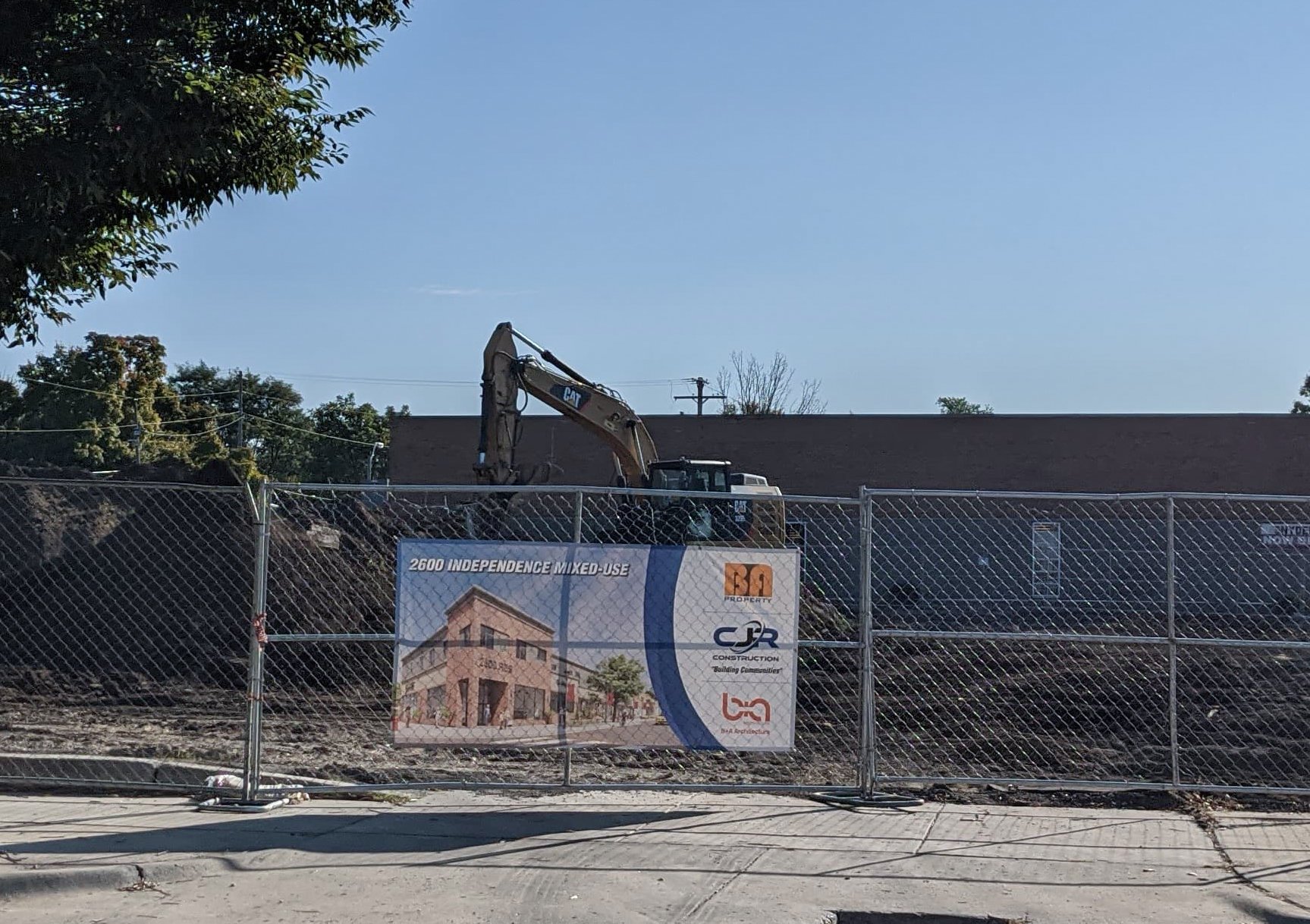Codinachs & B+A Announce Strategic Partnership
Codinachs and B+A are excited to announce their strategic partnership, which signifies a significant new chapter for both firms.
Knock Knock Iowa, we’re expanding!
B+A is proud to announce that we have added another license, the state of Iowa, to join our Missouri, Kansas, and Texas collection.
We have been chosen to design a Senior Apartments project in Council Bluffs. The project is a four-story wood frame building with 41 apartment units, and it is qualified for a low-income housing tax credit.
Up to 50% Off Your Next Design Project: Unleash Your Architectural Dreams with B+A Architecture
Celebrating the arrival of 2024 with B+A Architecture's exclusive offer: Up to 50% off on architectural design services ! Our commitment extends to supporting minority, women-owned, and small businesses in Missouri, Kansas, and Texas (Terms apply).
Midtown Plaza Phases 3 and 4: Accelerated Design Submission to Navigate New KCMO Energy Codes
We successfully submitted a completed drawings set of 202-unit apartment complex, Midtown Plaza Phases 3 and 4, to the City for building permit review - one week prior to the deadline, shaving almost two months off the schedule.
Elevate Your Projects with B+A's Enhanced Services!
We're thrilled to introduce our latest Enhanced Services: Owners Representation Services and Lender Review Services! We’ll be your trustworthy ally throughout your project's journey, providing you with comprehensive solutions from start to finish.
Kansas City Planning Commission Unanimously Approves Citihome KC
On September 5, 2023, the Kansas City Planning Commission voted unanimously 7/7 to approve the development plan and rezoning application for our latest mixed-use development project in Kansas City, Missouri. The Citihome KC project includes 78 apartment units, approximately 9,300 sq.ft. retail along Prospect Ave, and 95 off-street parking spaces.
Summit Homes Clubhouses and Pools – Construction in Progress
Work in progress! A sneak peek into the construction progress of our clubhouse and pool projects with Summit Homes. We look forward to seeing these new clubhouses and pools that will provide full enjoyment for all residents.
2600 Independence Mixed-use Groundbreaking Ceremony
The ground was officially broken on 2600 Independence Ave this week! We’re thrilled and honored to have Mayor Quinton Lucas, Kansas City Fire Department, State Rep. Barbara Washington, families of the two fallen firefighters, Larry Leggio and John Mesh, join us for this incredible groundbreaking ceremony. The new mixed-use development consists of seven retail spaces on the first floor and 15 apartments on the second floor. The construction of this project is scheduled to be completed by August 2021.
Announcing our new partnership with Shinnova Solar
We’re pleased to announce our partnership with Shinnova Solar, a Kansas City premier turnkey solar company! Sustainability remains a huge focus for our B+A team. Earlier this year, we signed the AIA 2030 Commitment in response to mitigate climate change. With the new partnership with Shinnova Solar, we are now able to help clients benefit from lower solar installation fees, and long-term low utility bills. GO GREEN, SAVE BIG!
West Plaza Flats Under Construction
West Plaza Flats is a co-housing and studios project near the Country Club Plaza area in Kansas City. It will provide rooms for 350 persons in a co-housing environment. On the North end of the project will be a commercial space that will also incorporate some of the amenities for the residents, along with a coffee shop, possible restaurant, banking facility and bodega. Construction is in progress and is expected to be complete by 2022.
Hiring an Architect for the First Time? Here are some things you may want to consider.
There are many ways in which one may find Architects, and then select one that is a good fit. Most frequently new customers find us through word of mouth referrals. Satisfied customers refer us to their friends. That is something we can’t put a price on. Seeking a trusted referral may be a sound starting point for many.
2600 Independence Mixed-use Development Breaks Ground
Breaking ground on a project that you’ve worked on for months is always an exciting moment. We were delighted to see the ground broken at 2600 Independence Boulevard in Kansas City last week.
Modern Tiny Living in Kansas City: Dream Homes Come in All Shapes and Sizes!
Four years ago, the B+A Architecture team was delighted to help Chris and Megan to achieve their dream of owning a unique 2-story tiny home. This summer, we checked back in on the KC Tiny House Project to see how it’s developed since our original design. We were stunned by how beautifully the tiny home has developed and how much personality it has taken on!
A Vacant Midtown Office Building Converted into Luxury Apartments: Midtown Plaza Phase 1 Nearing Completion
Midtown Plaza Phase 1 is coming along nicely as the renovation is nearing the finish line! Since last year, our design team and construction team have been continuously working to convert the vacant office building into 117 multifamily apartments with modern amenities after a hold up of almost 4 years. This newly renovated multi-family building is only a few blocks away from the future Kansas City Streetcar Main St extension.
Kansas City Animal Boarding Facility Architectural Design
We’re architects and ANIMAL LOVERS! This year, we worked together with a Kansas City based nonprofit organization to design a 3-acre animal boarding facility. In every way, this building was designed with animals in mind, and it will provide a safe, fun environment for them. What’s more, this facility will create new employment opportunities through the nonprofit organization.
B+A Architecture Celebrates 25 Years of Success
2020 is an exciting year for the team at B+A Architecture. The company is celebrating 25 years of successful practice. To mark the occasion, Principal Dennis Bradley shared his insights into what has enabled the firm to survive and thrive for so long, as well as what’s in store for the next five years.
Expedite The Approval Process of The City
Midtown Kansas City’s expansion of their streetcar line prompts Main Street development, bringing new opportunities to the Broadway Gillham neighborhood. Following the proposed extension of the Main Street streetcar line, FFV Partnership contracted b+a architecture to develop a mixed-use residential and retail building whose presence would replace a long-vacant eyesore and bring much-needed quality housing and employment opportunities to the Midtown Kansas City neighborhood of Broadway Gillham.
That feeling when a project takes on a life of its own!
One of the things I love most about working in architectural design is how creative you can be. Working out how to fit a design around local ordinances and code presents a unique kind of challenge, and it’s one that I relish.
I’m working on just such a project at present – a four-plex in the Westport area of Kansas City, Missouri. Initially, the client provided a set of plans for a very straightforward project; a traditional, two-storey apartment building with a stone base, lap siding and gable roofs.
Historic Neighborhood Rises From the Ashes: 2600 Independence Mixed-use Development
In 2015, a devastating and deadly fire reduced the northwest corner of Independence and Prospect Avenues to rubble, leaving behind a vacant lot and a neighborhood in ruin. Since that time, one local developer had their plan for a commercial-only building turned down by city council in a decision that spoke to the aspirations of the community and their need for a more positive and progressive revitalization mixed-use development plan.
Midtown Plaza Phase I – Construction Progress
Midtown Plaza Phase 1 (3420 Broadway, Kansas City) construction progress. We’re grateful for the construction team who has been safely doing such a great work. ? It’s keeping us all motivated to see the progress of the project and the final outcome!




















