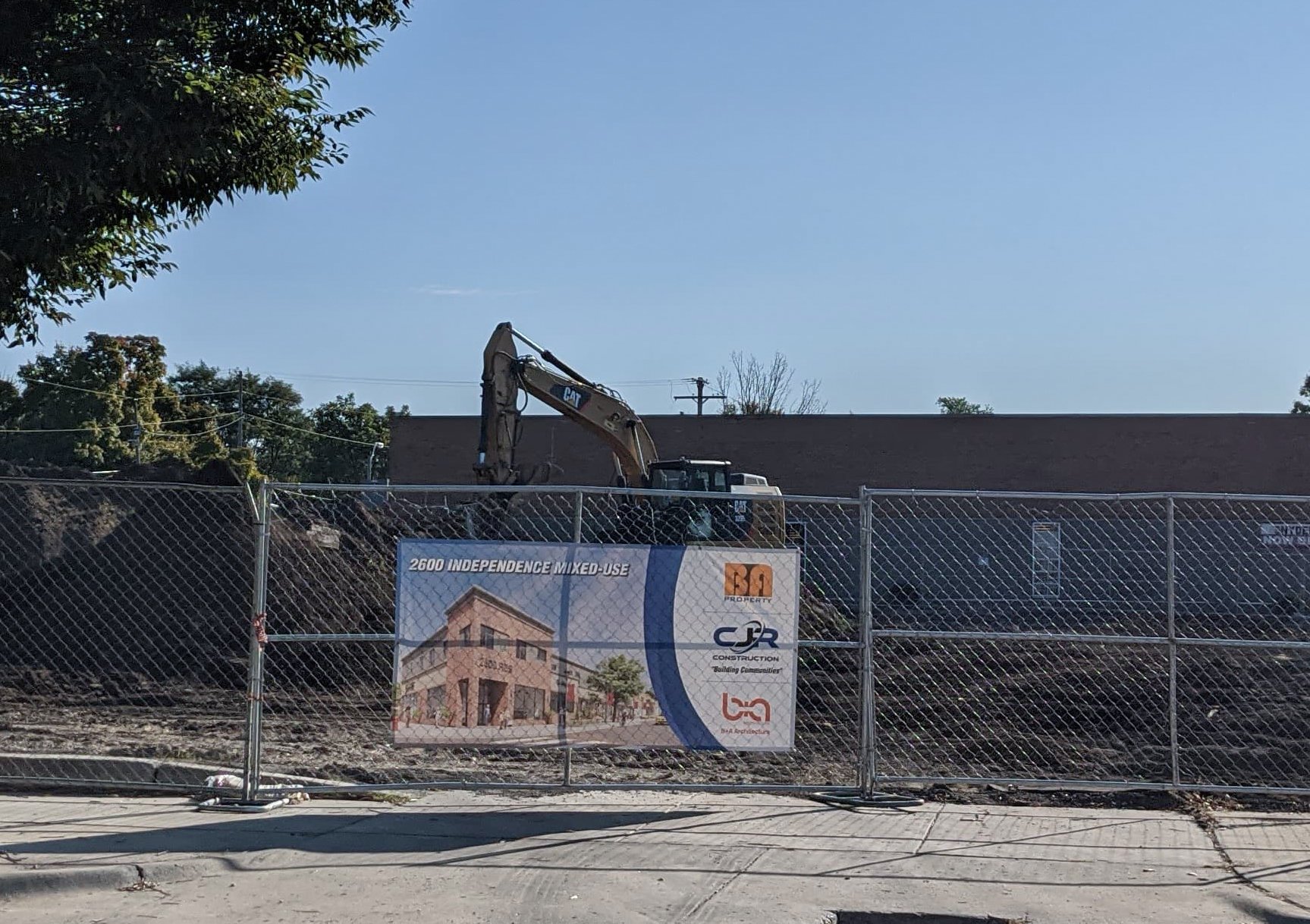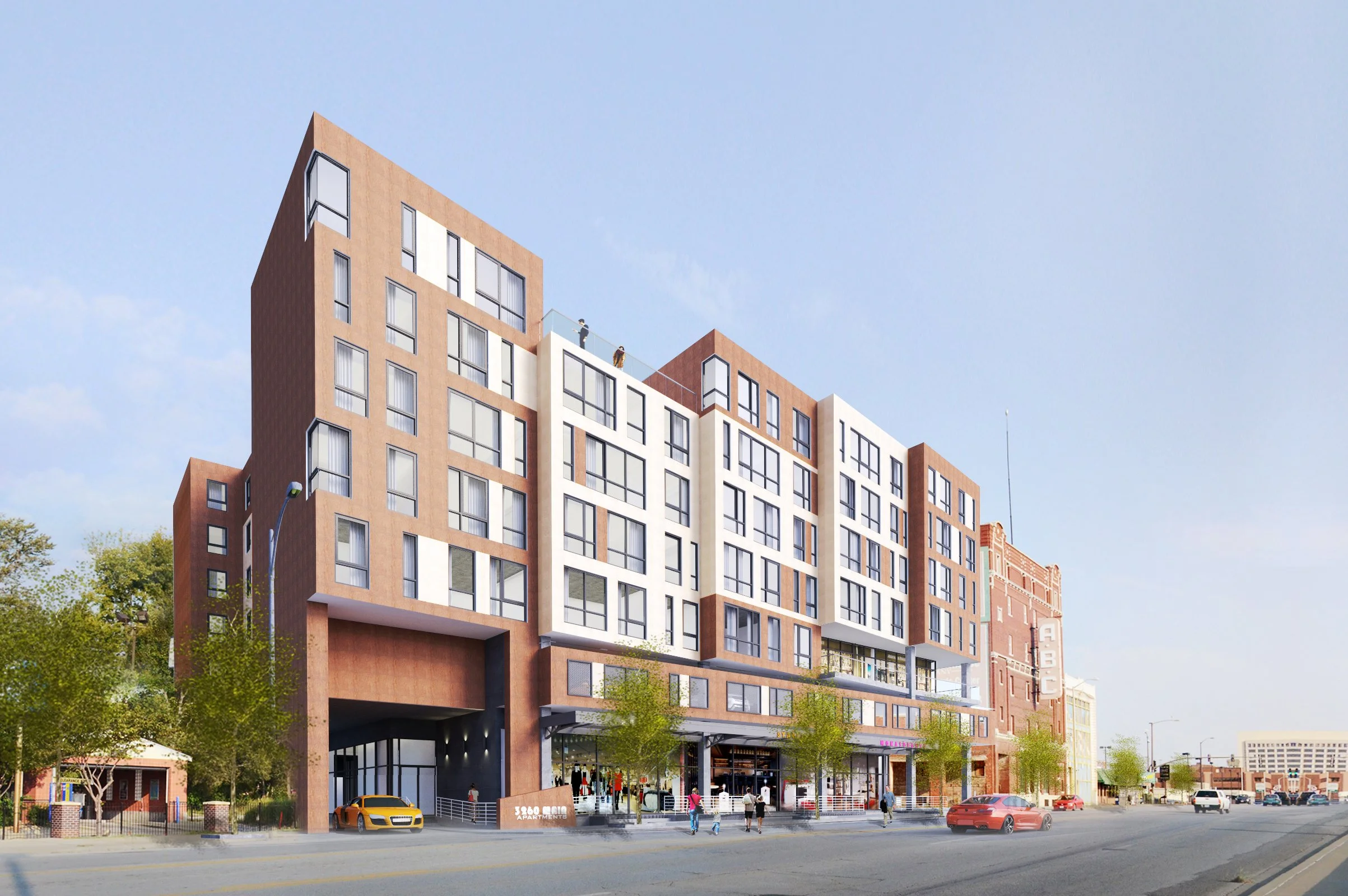2600 Independence Mixed-use Groundbreaking Ceremony
The ground was officially broken on 2600 Independence Ave this week! We’re thrilled and honored to have Mayor Quinton Lucas, Kansas City Fire Department, State Rep. Barbara Washington, families of the two fallen firefighters, Larry Leggio and John Mesh, join us for this incredible groundbreaking ceremony. The new mixed-use development consists of seven retail spaces on the first floor and 15 apartments on the second floor. The construction of this project is scheduled to be completed by August 2021.
2600 Independence Mixed-use Development Breaks Ground
Breaking ground on a project that you’ve worked on for months is always an exciting moment. We were delighted to see the ground broken at 2600 Independence Boulevard in Kansas City last week.
Expedite The Approval Process of The City
Midtown Kansas City’s expansion of their streetcar line prompts Main Street development, bringing new opportunities to the Broadway Gillham neighborhood. Following the proposed extension of the Main Street streetcar line, FFV Partnership contracted b+a architecture to develop a mixed-use residential and retail building whose presence would replace a long-vacant eyesore and bring much-needed quality housing and employment opportunities to the Midtown Kansas City neighborhood of Broadway Gillham.
Historic Neighborhood Rises From the Ashes: 2600 Independence Mixed-use Development
In 2015, a devastating and deadly fire reduced the northwest corner of Independence and Prospect Avenues to rubble, leaving behind a vacant lot and a neighborhood in ruin. Since that time, one local developer had their plan for a commercial-only building turned down by city council in a decision that spoke to the aspirations of the community and their need for a more positive and progressive revitalization mixed-use development plan.
Midtown Plaza Phase I – Construction Progress
Midtown Plaza Phase 1 (3420 Broadway, Kansas City) construction progress. We’re grateful for the construction team who has been safely doing such a great work. ? It’s keeping us all motivated to see the progress of the project and the final outcome!
Midtown Plaza, the 8-story complex renovation is underway after a hold up of almost 4 years
The Midtown Plaza, located at 3420 Broadway, Kansas City, is well on its way to entirely change the outlook of the area by converting the vacant office building into 117 multifamily apartments in Phase 1. The 8-story complex renovation is underway after a hold up of almost 4 years and is scheduled to be completed by 2020. As an architectural firm dedicated to design and exploration of architecture, B+A Architecture keeps in mind the modern lifestyle of future residents while keeping the integrity of the building. This residential development has been designed to fulfill all modern amenities including a fitness facility, outdoor activity area and dedicated parking for all units.
3260 Main Mixed-Use and W39 Apartments
3260 Main Mixed-Use and W39 Apartments are two KC Midtown development projects B+A Architecture has been working on for FFV Development, LLC.







