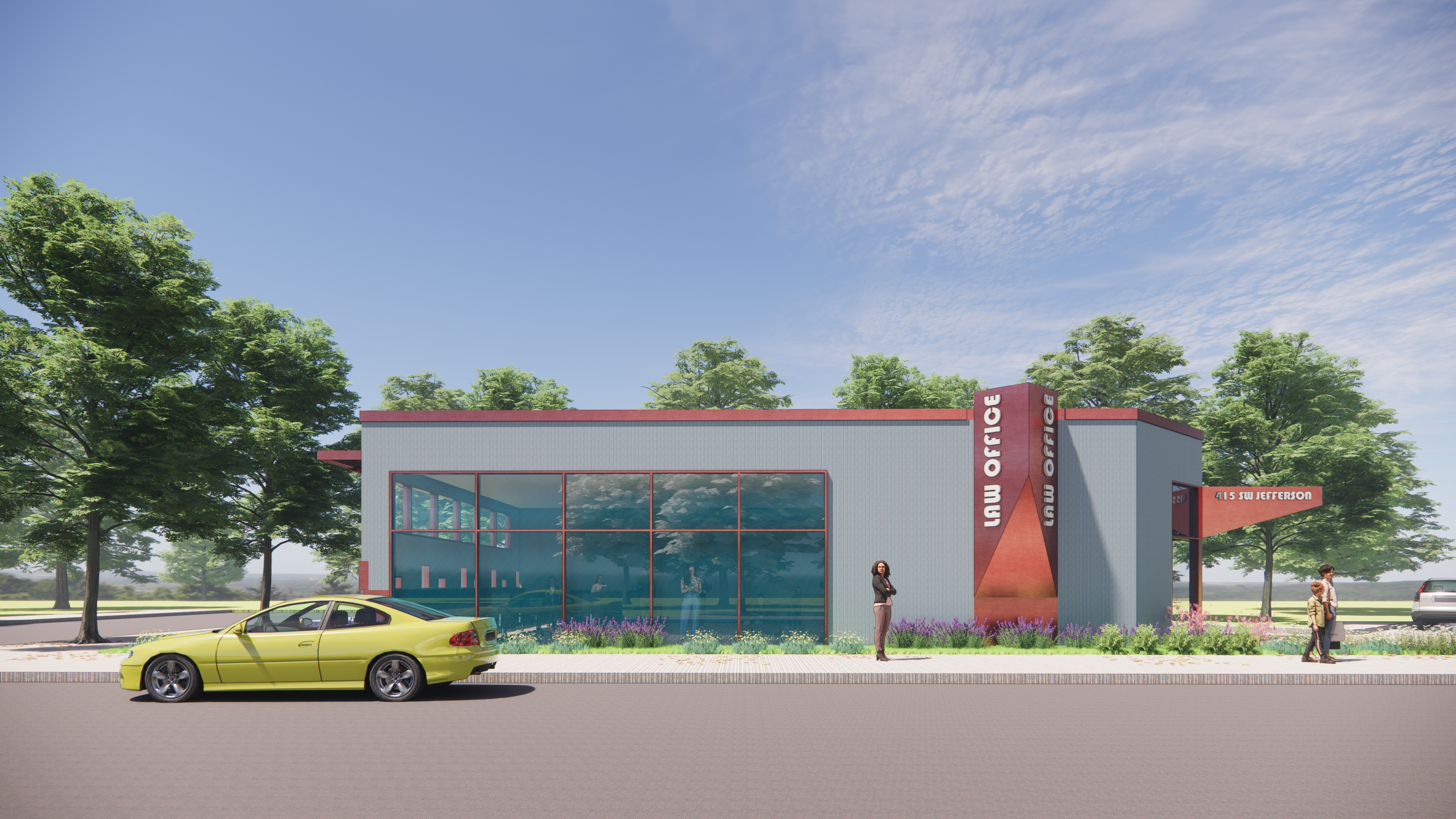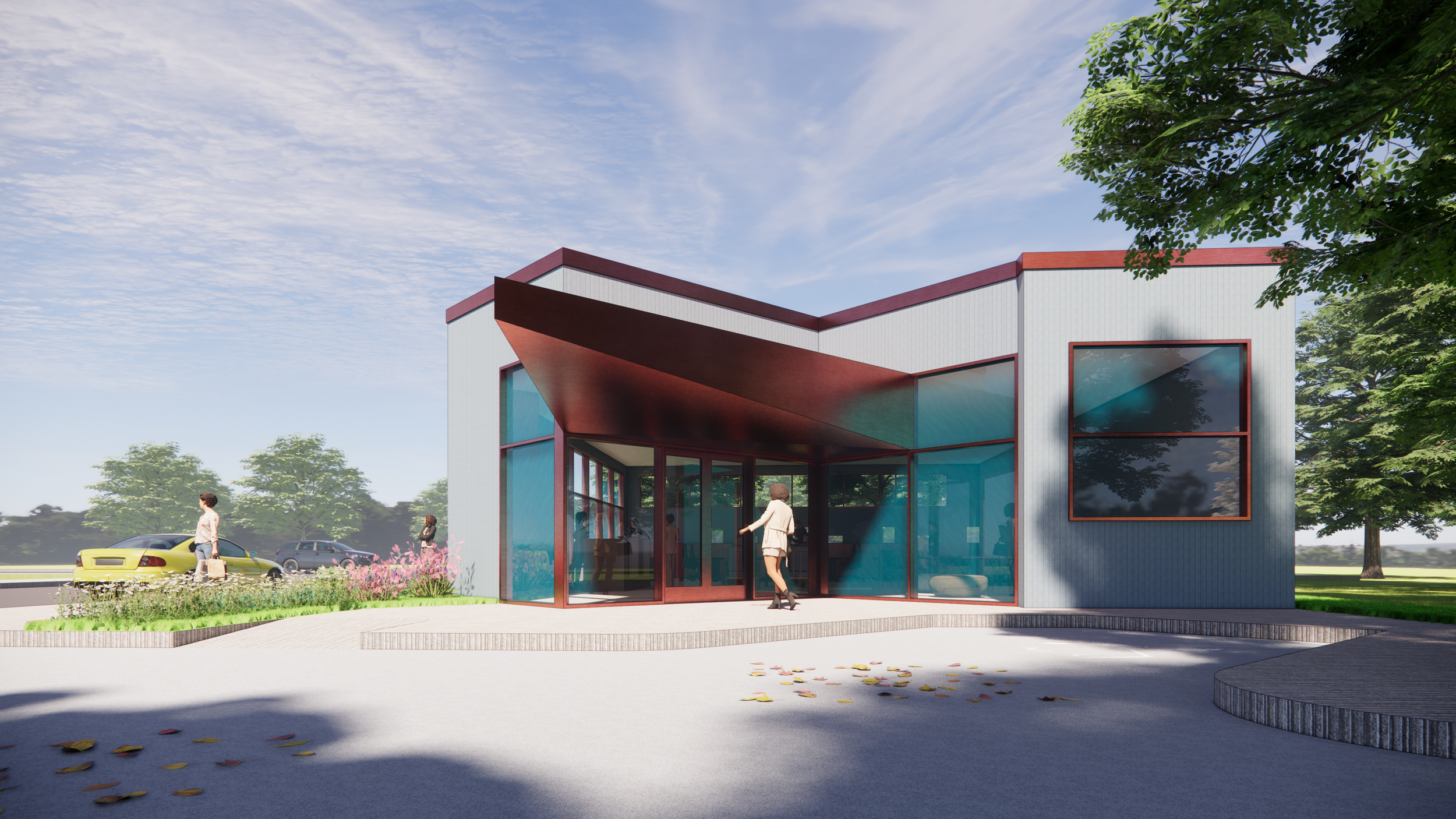Lee Summit Law Office is a wonderful project designed by B+A Architecture with a unique and attractive shape. The building's facade is designed with a steel roof extending outward to create a highlight for the main entrance. This project uses glass for doors and windows to open the view and easily connect inside and outside. Our goal is to create comfort for people, while creating uniqueness and novelty for the project.
Location: Lee Summit, Missouri
Project Size: 10,082 sq.ft.
Phases of Work: Planning
Service: Architecture Design








