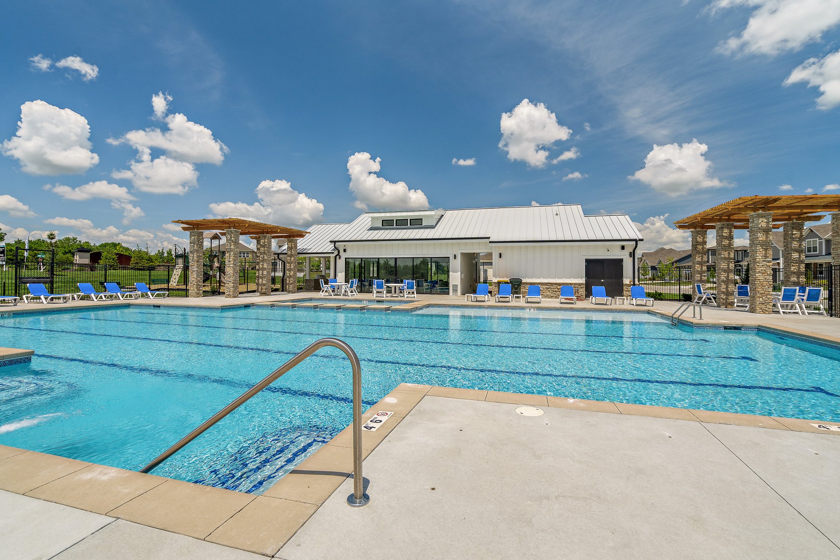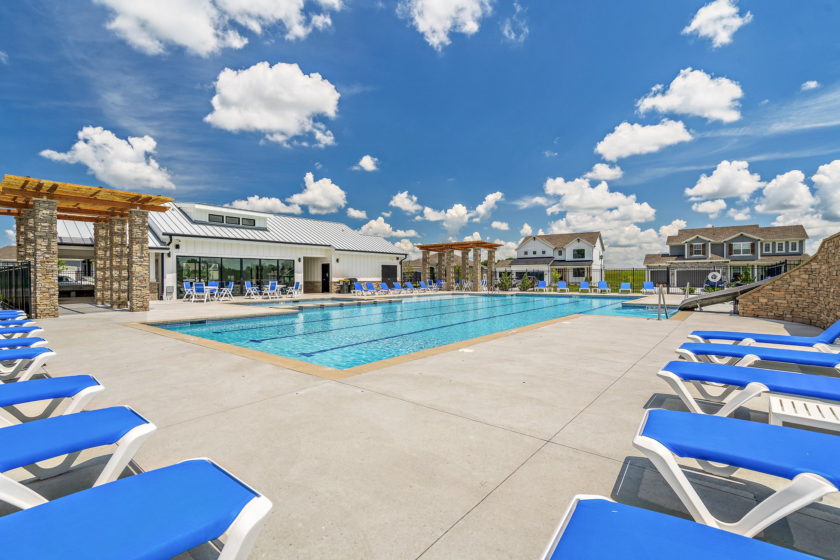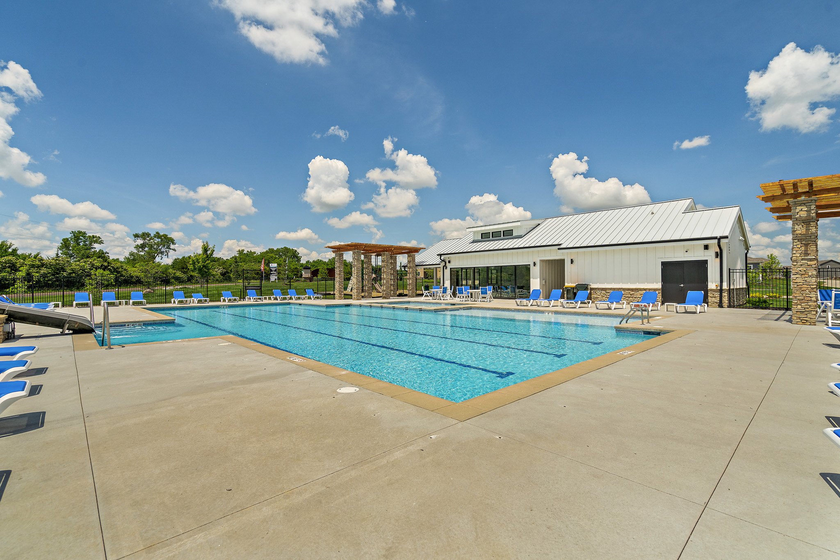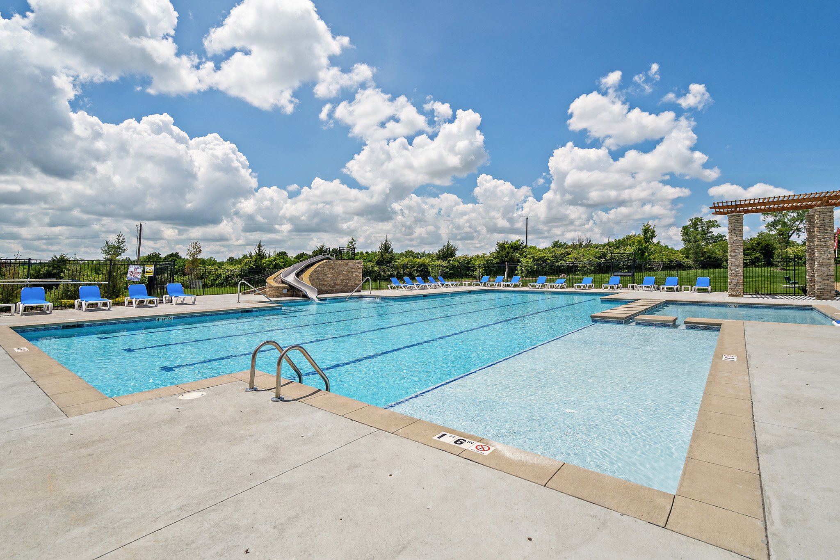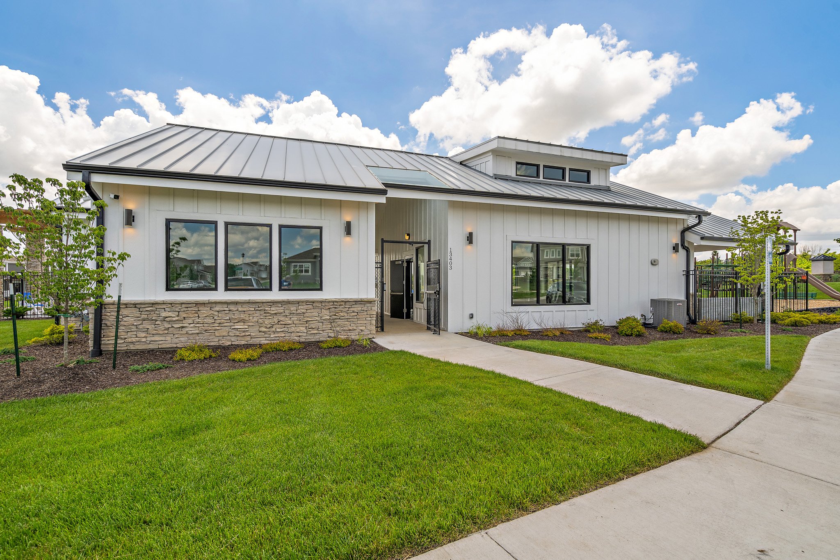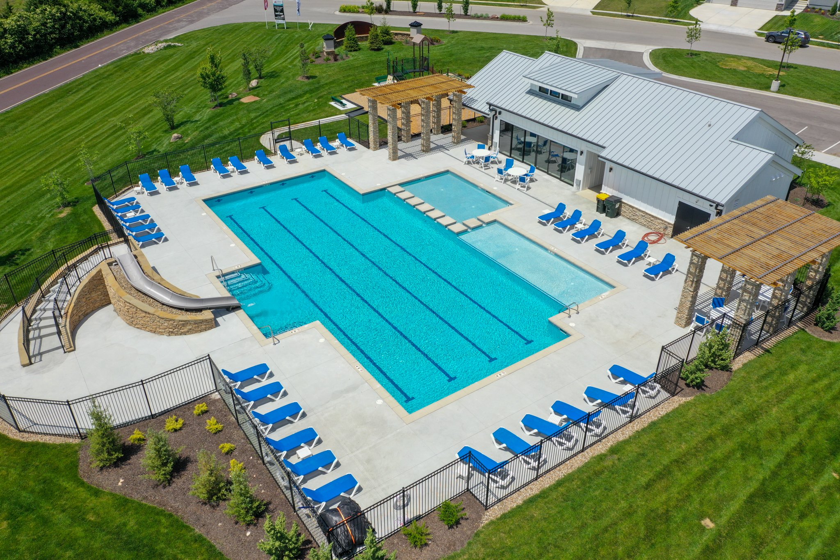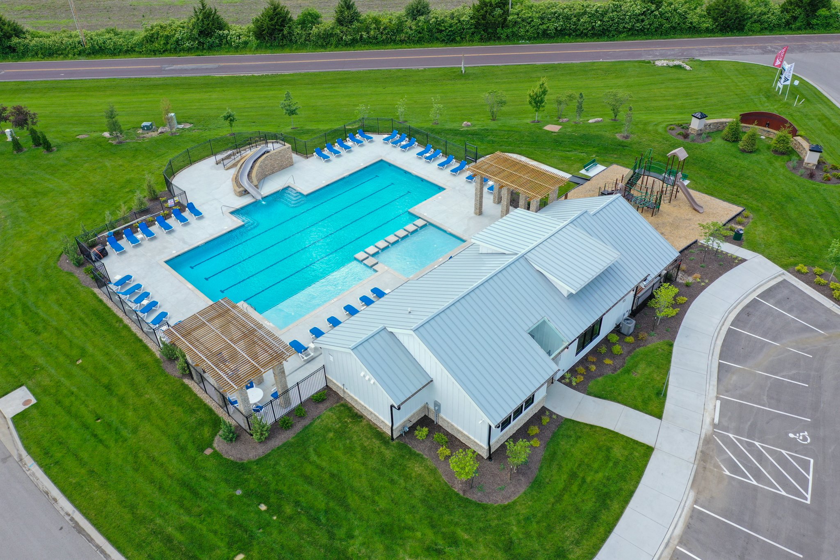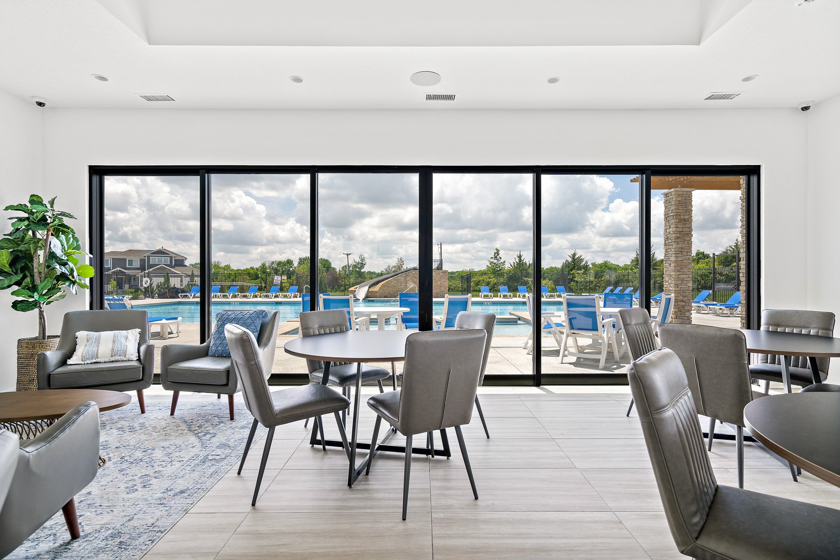Southpointe Ridge Clubhouse and Pool
This is a clubhouse and pool amenity designed for a residential development in Overland Park, KS. The building has a Great Room and kitchenette for residents’ use and an outdoor covered patio with a grill station. The Great Room has glass sliding doors that give access to the pool deck. The design also incorporates the use of a breezeway that separates the assembly spaces from the spaces serving the pool.
Objectives/Challenges
This clubhouse was designed as a modern farmhouse building incorporating board and batten siding with a stone base and a standing seam metal roof.
Location: Overland Park, KS
Project Size: 1,600 SQ.FT. Clubhouse / 8,150 SQ.FT. Pool and Deck
Phases of Work: Completed
Service: Architecture

