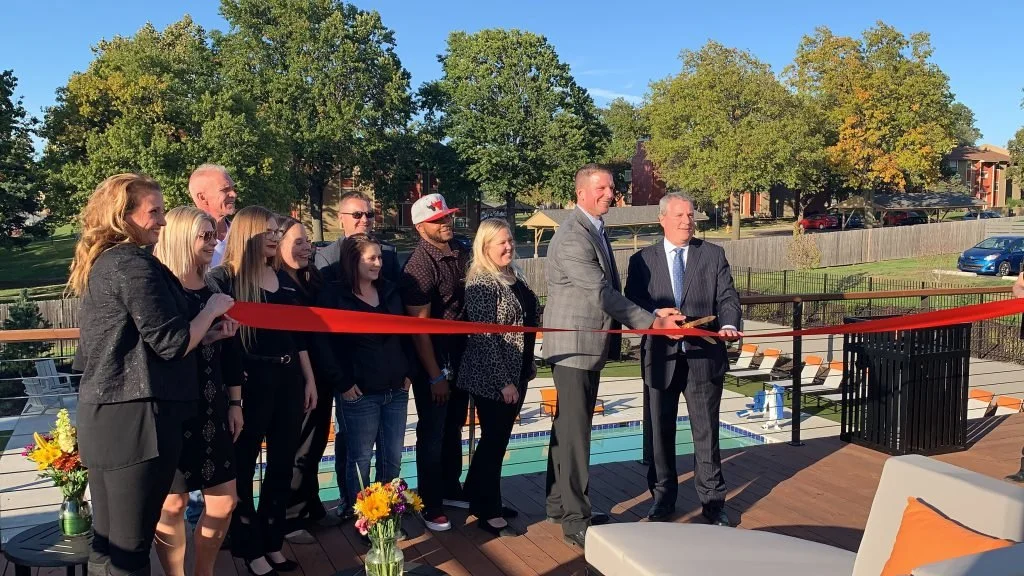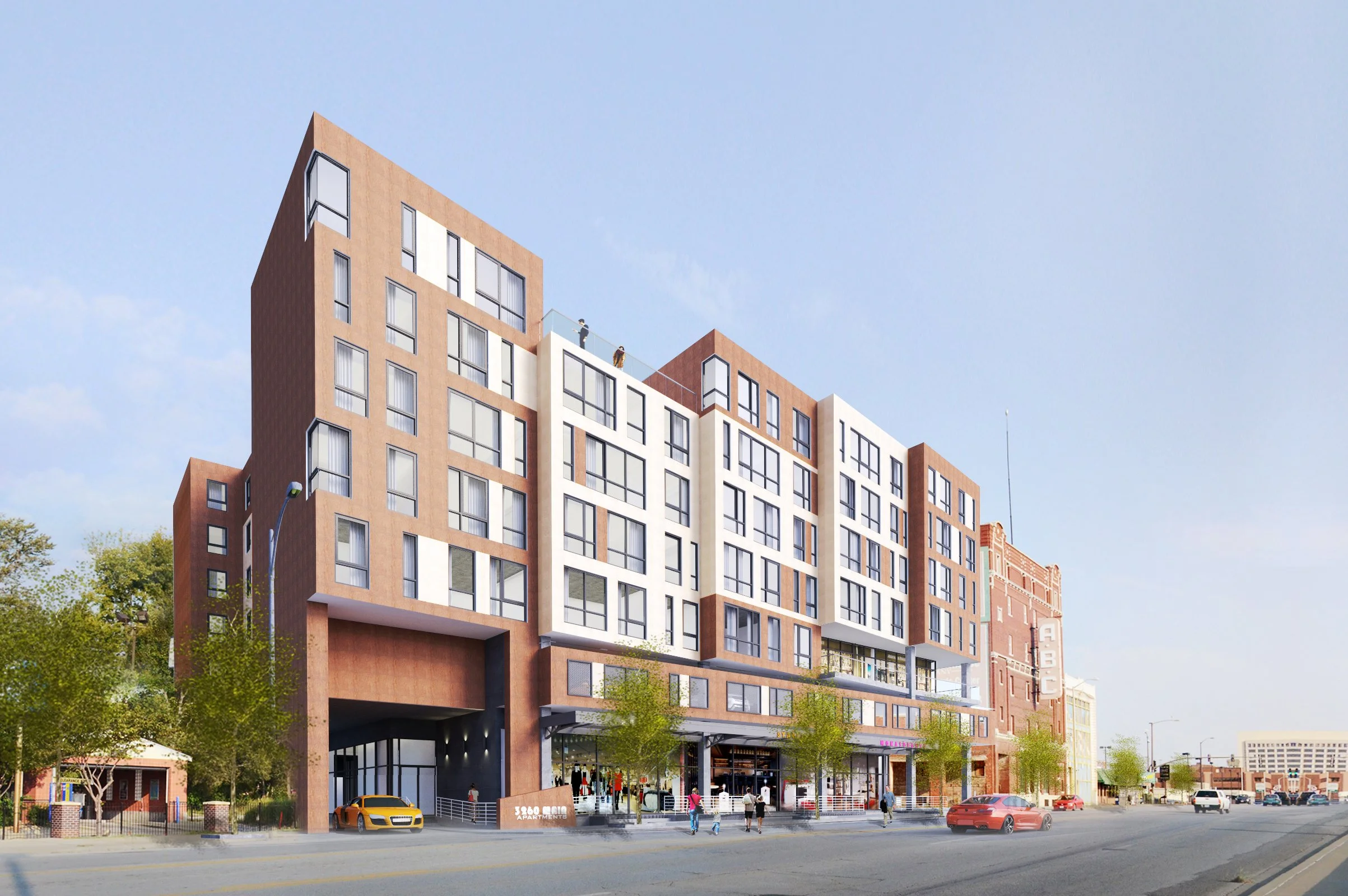Summit Homes Woodside Ridge Clubhouse/Pool Design
Recently, B+A is working with Summit Homes on a Colorado mountain-style clubhouse of Woodside Ridge at Lee’s Summit, MO. With 7,650 sqft pool + deck, this 1,700sqft upscale clubhouse emphasizes the use of natural materials such as stone and cedar, and maximizes the glazing on the elevation facing the pool deck. It also includes a free form pool with features like a pool slide and waterfall. Construction is expected to be completed by May 2021.
Do I need to hire an architect to bring my dream home to life?
I read a survey recently that looked at reasons why people do or don’t hire architects when they build a new home. The results were fascinating. It’s estimated that architects design somewhere between 2% and 10% of new homes. That means that 90% to 98% of those building new homes miss out on an immensely valuable service.
Co-Living, Residential and Adaptive-reuse Developments in Shanghai and Kansas City
Located in the Midwestern United States, Kansas City sits on the border between the states of Kansas and Missouri. Shanghai, situated on China’s central coast, is one of the world’s most important financial centers.
Though these cities differ significantly in size and population density, there are notable similarities in terms of architecture and urban development. Historical architecture defines each city, as does its industrial district, shipping district, and transportation centers, where repurposed and abandoned buildings stand side by side in testament to a time past.
Midtown Plaza, the 8-story complex renovation is underway after a hold up of almost 4 years
The Midtown Plaza, located at 3420 Broadway, Kansas City, is well on its way to entirely change the outlook of the area by converting the vacant office building into 117 multifamily apartments in Phase 1. The 8-story complex renovation is underway after a hold up of almost 4 years and is scheduled to be completed by 2020. As an architectural firm dedicated to design and exploration of architecture, B+A Architecture keeps in mind the modern lifestyle of future residents while keeping the integrity of the building. This residential development has been designed to fulfill all modern amenities including a fitness facility, outdoor activity area and dedicated parking for all units.
Grand opening of the Reserve 77 Clubhouse
B+A took an extant 70’s mansard style clubhouse of The Reserve at 77 and freshened it up with modern cladding in the way of corrugated aluminum siding accented with cedar planks, and gave it an updated color pallet for a take on Modern Mansard Style.
Repurpose The Extant John K. Stark School into A Residential Re-entry Facility
The Jackson County Legislature has recently approved a zoning change for the repurposing of the extant John K. Stark School, located at 17th & Stark Avenue, Blue Summit, MO, into a residential re-entry facility. B+A Architecture was hired to provide preliminary design for the proposed adaptive re-use, and for the modernization and renovation of the existing building.
Real-Time Rendering: Ushering in a New Era of Design Visualization
Real-time rendering is on the rise throughout the design industry. In light of this trend, any sector that focuses on design as a guiding principle—architecture, entertainment, fashion, engineering, and so on—is likely already putting it to work for them.
3260 Main Mixed-Use and W39 Apartments
3260 Main Mixed-Use and W39 Apartments are two KC Midtown development projects B+A Architecture has been working on for FFV Development, LLC.









