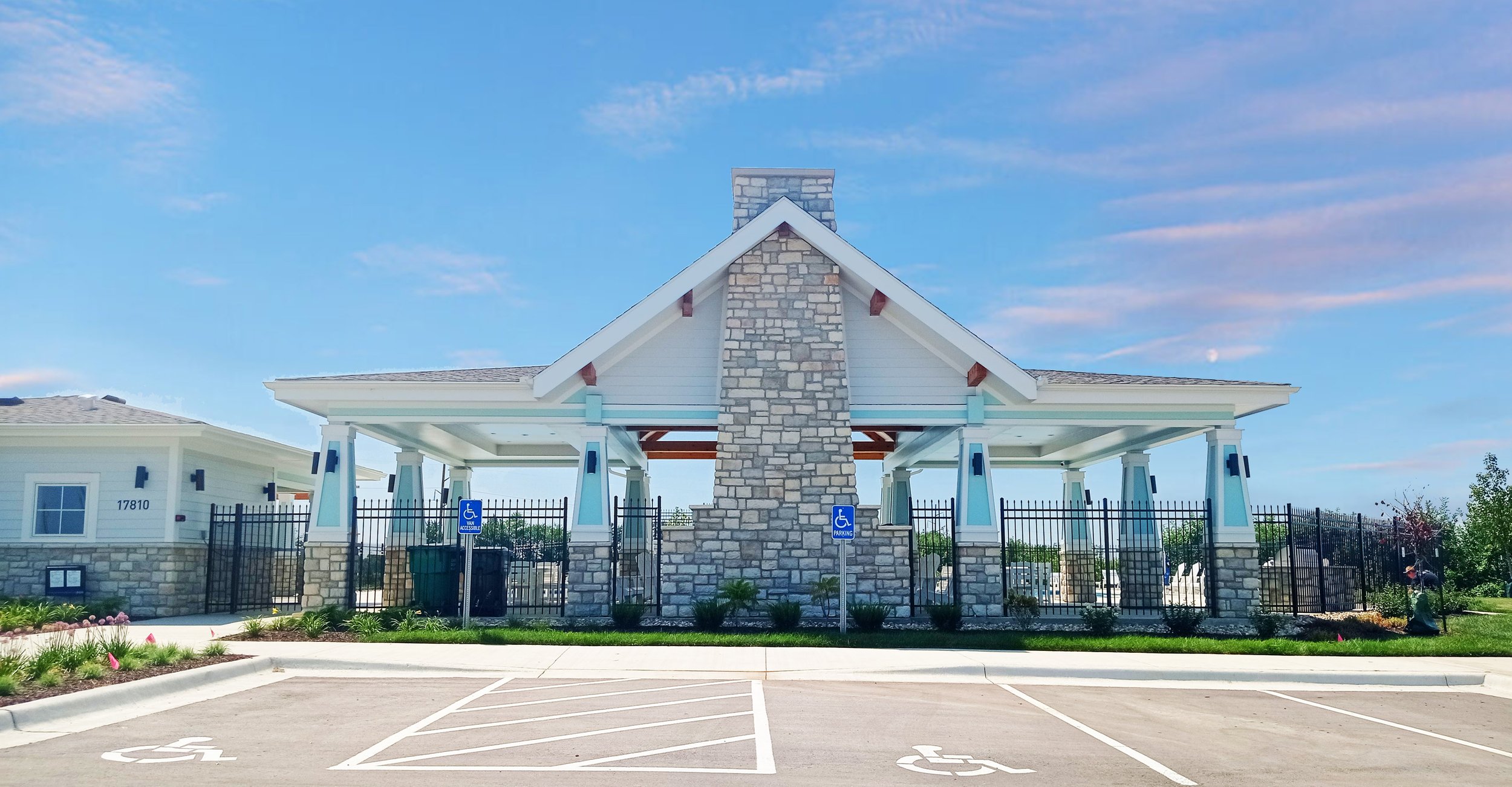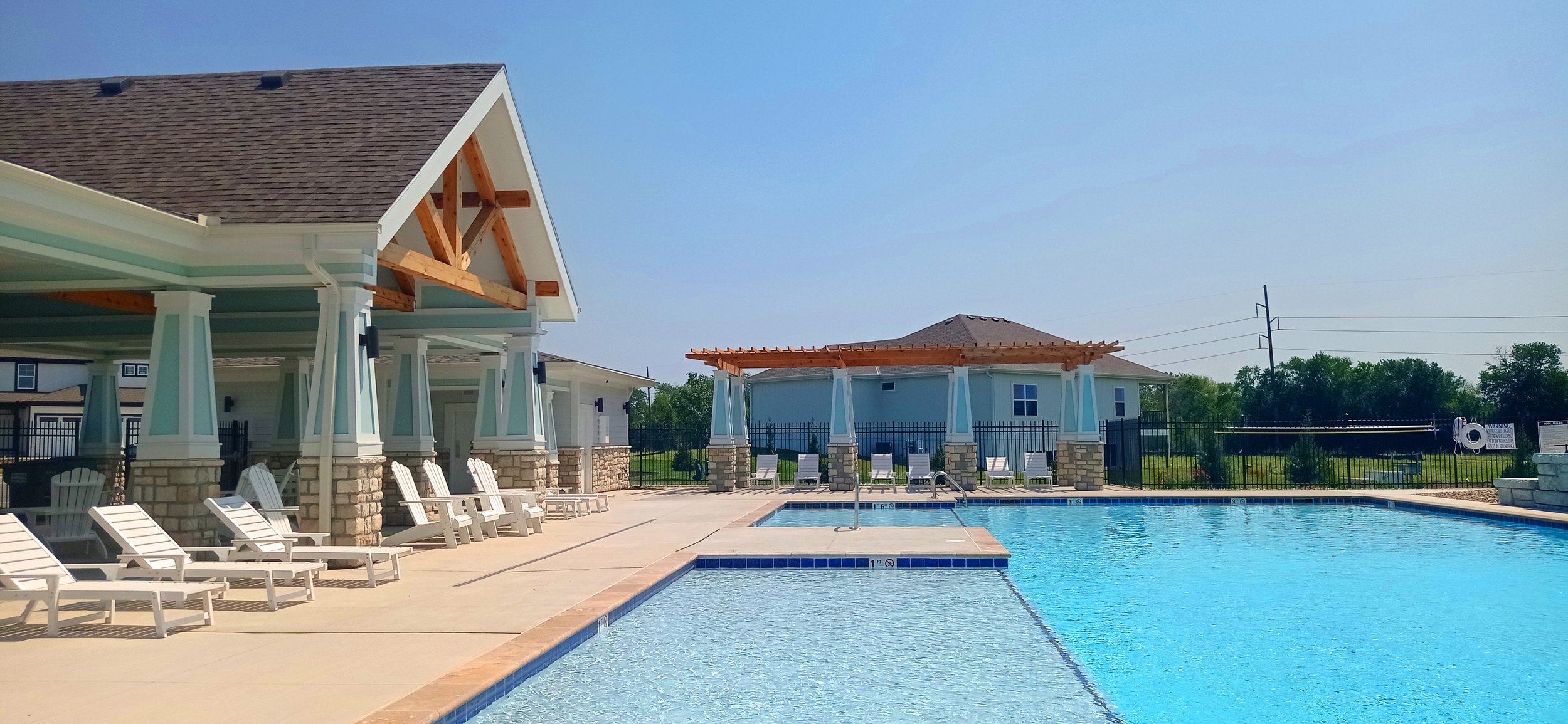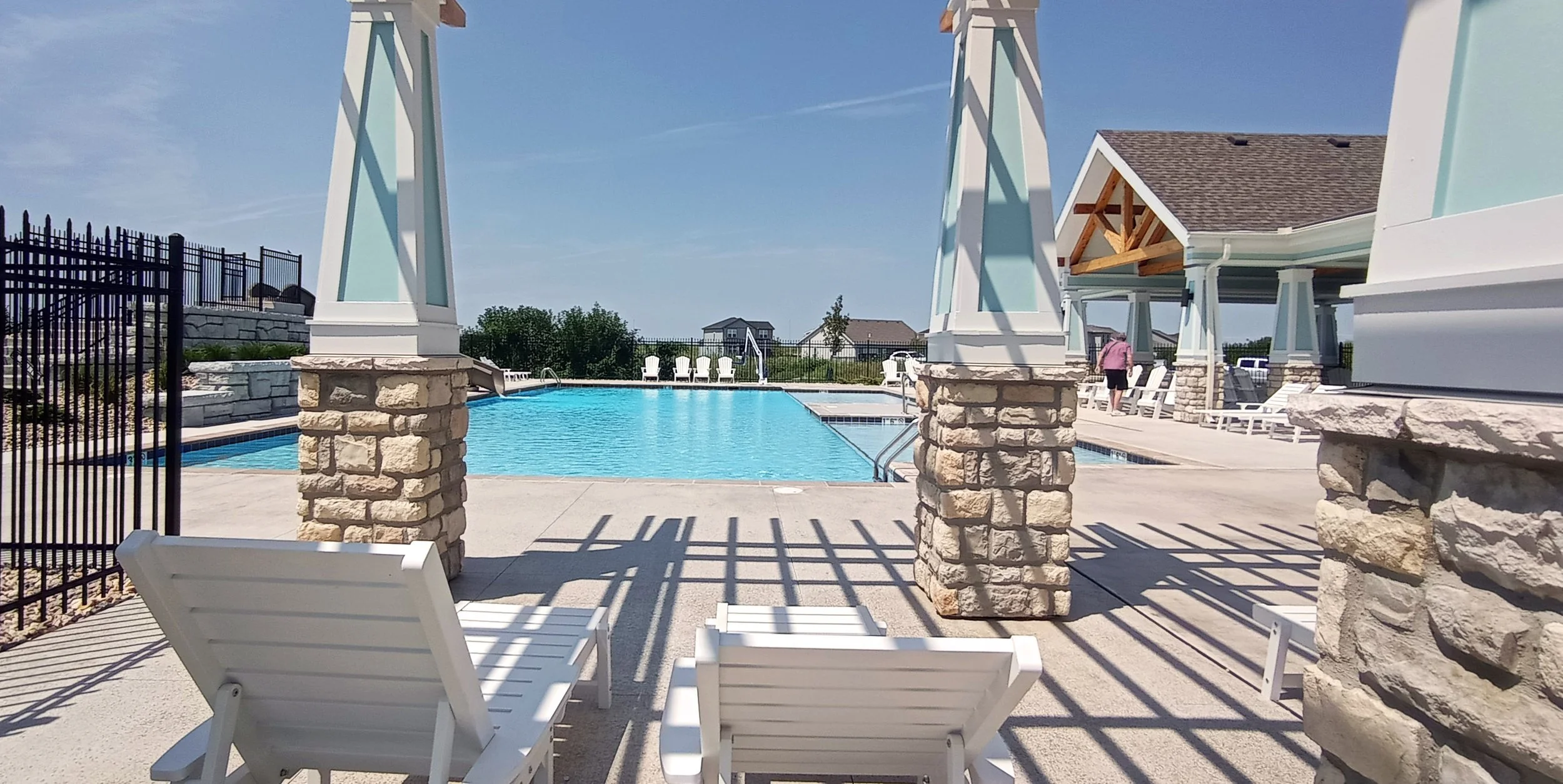Prairie Trace Clubhouse and Pool
Designing A Community-Centric Clubhouse in Kansas City Metro
Designed for a new residential development in Gardner, KS, this clubhouse is part of a group of amenities that also includes a swimming pool, a playground and a pickleball court. The building is composed by an open-air structure that has a Community Gathering Space that includes a fireplace. This space will be available for gatherings and meetings. A breezeway separates the community space from other spaces serving the pool.
Objectives/Challenges
This craftsman-style clubhouse was originally designed at the end of 2020 in conjunction with a free form swimming pool. In 2022, the client requested the project be value engineered to help reduce construction costs. B+A worked with the client, general contractor and other consultants to achieve this by changing the swimming pool design and making other adjustments to the pool deck and grill station.
Location: Gardner, KS
Project Size: 2,300 SQ.FT. Clubhouse / 6,650 SQ.FT. Pool and Deck
Phases of Work: Completed
Service: Architecture










