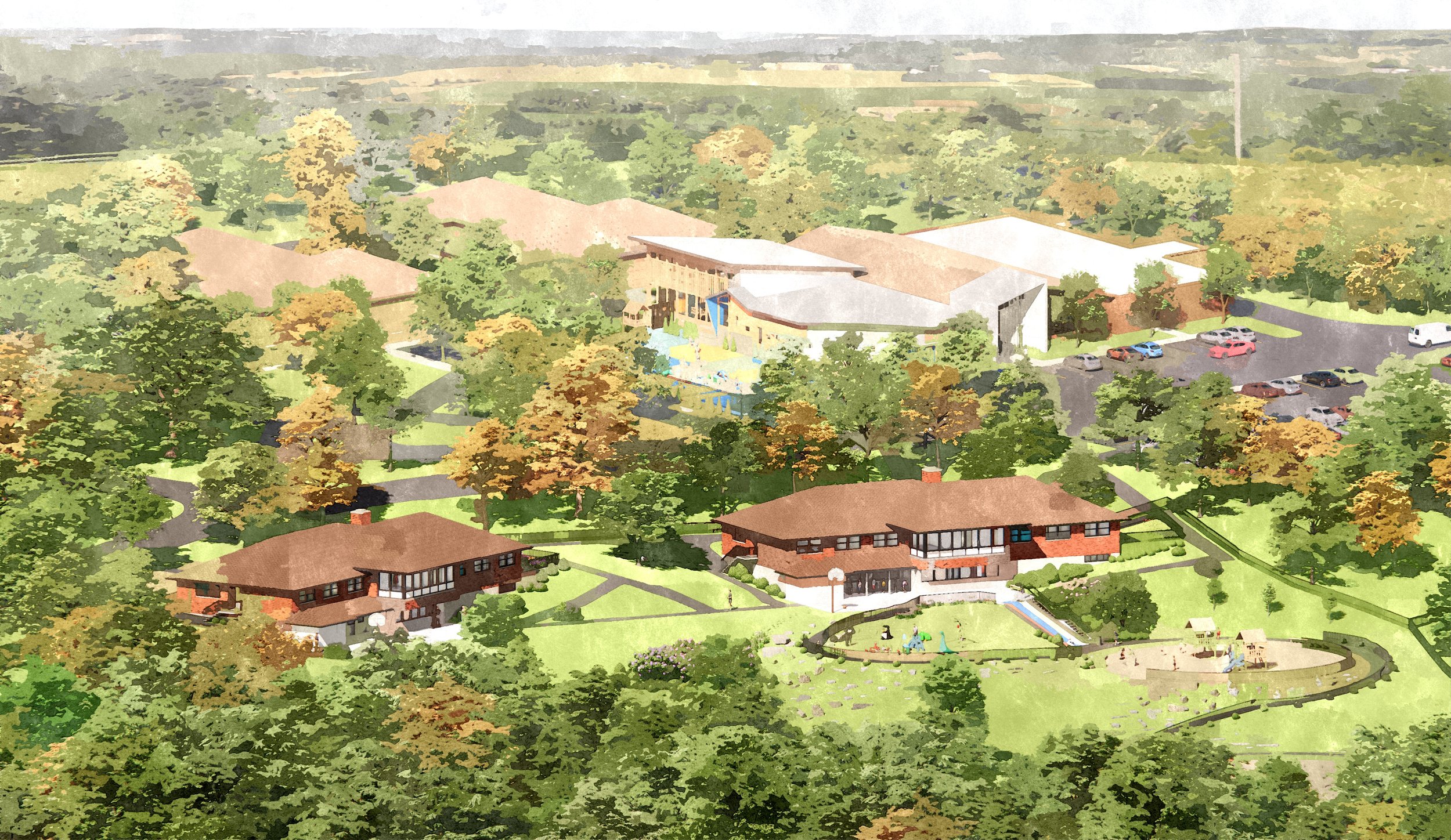First Steps With Abbey - Main Building Renovation & Addition.
First Steps With Abbey is a special project that has a lot of meaning to B+A Architecture team. The project is located at 1900 N 2nd St, Atchison, KS. Our task in this project is to analyze existing buildings and then reorganize several blocks from a big picture to details. In the first phase, we focused on designing 3 blocks including: Main Building - Renovation & Addition, First Steps With Abbey - Renovation (Redwood Cottage), and Head Start Center - Renovation (Cottonwood Cottage).
The Main Building - Renovation includes major spaces such as daycares for 27 infants, office, nurse station, mechanical room. Furthermore, Main Building also has several common spaces such as school age (36 occupants), dining room (81 occupants), kitchen, exhibit hall. Next to this project is an Additional Building, this project is where 20 babies 1 year old and 21 kids 2-3 years old are cared for. As the main conception, we try to create spaces with many vivid colors to stimulate children's exploration and imagination. Thereby creating a feeling of excitement so that children always love going to school. Moreover, the Main Building is designed with inside and outside playgrounds to meet the needs of children to play. At the same time, the land with many green trees surrounding is also a great element for children to integrate with nature.
Location: Atchison, Kansas
Project Size: 17,150 sq.ft.
Phases of Work: Under Design
Service: Architecture Design










