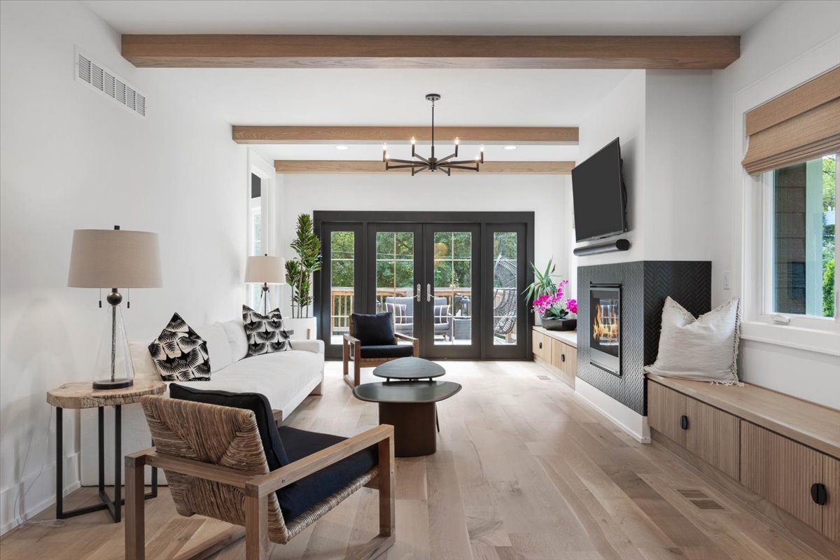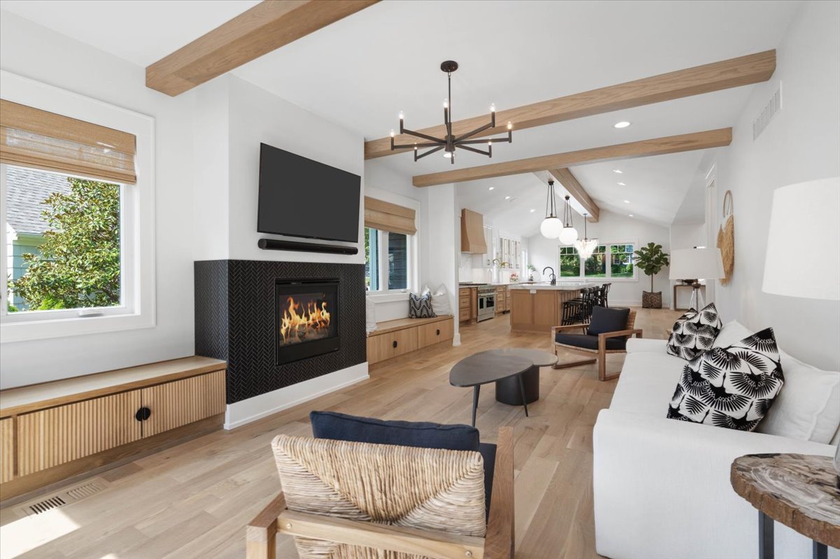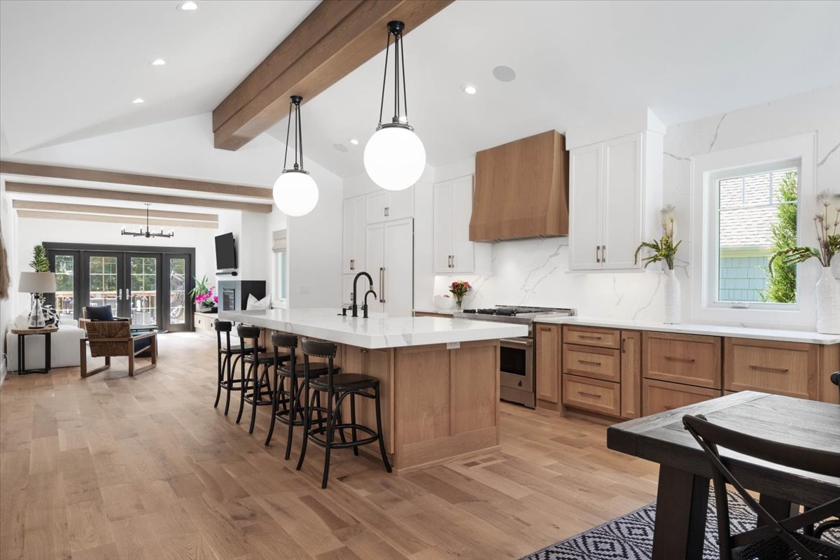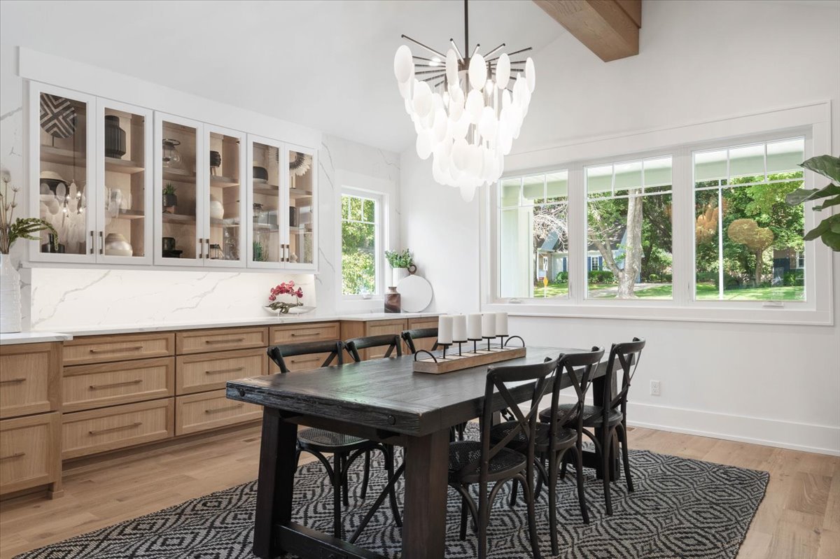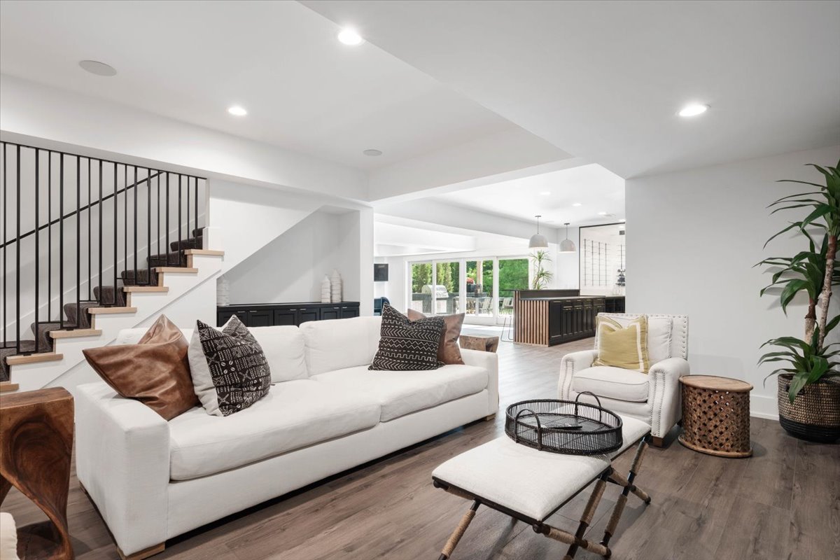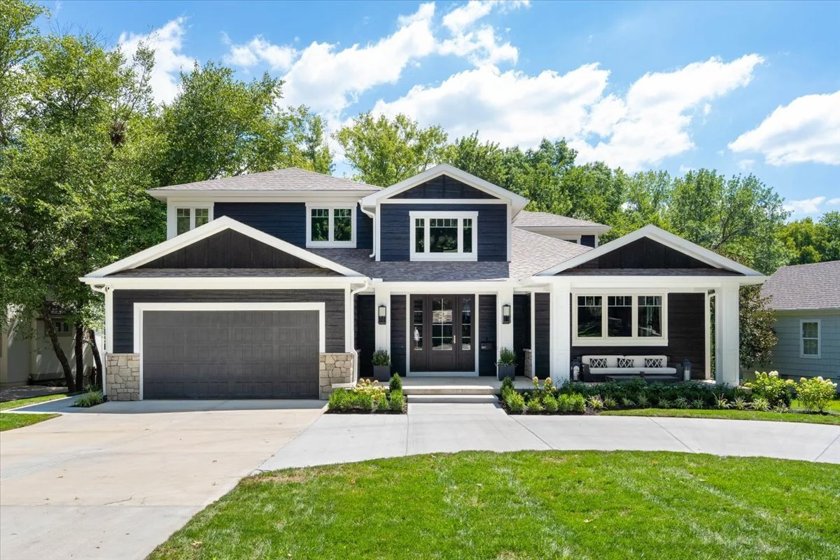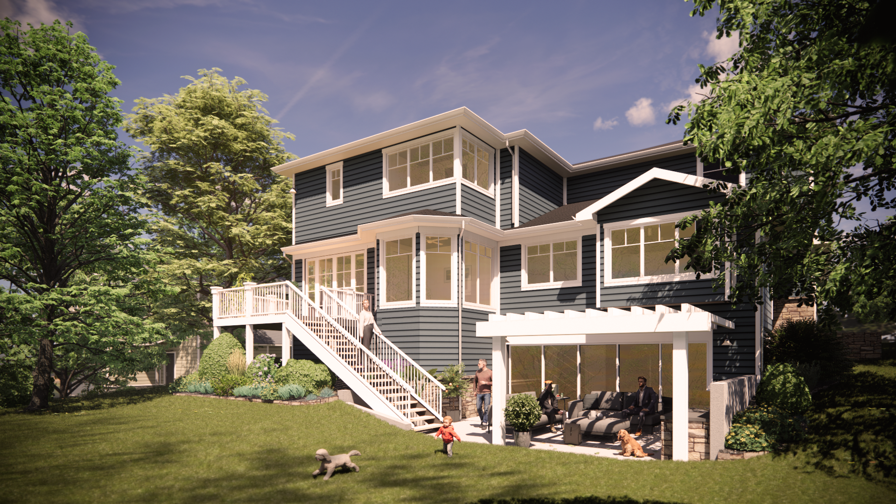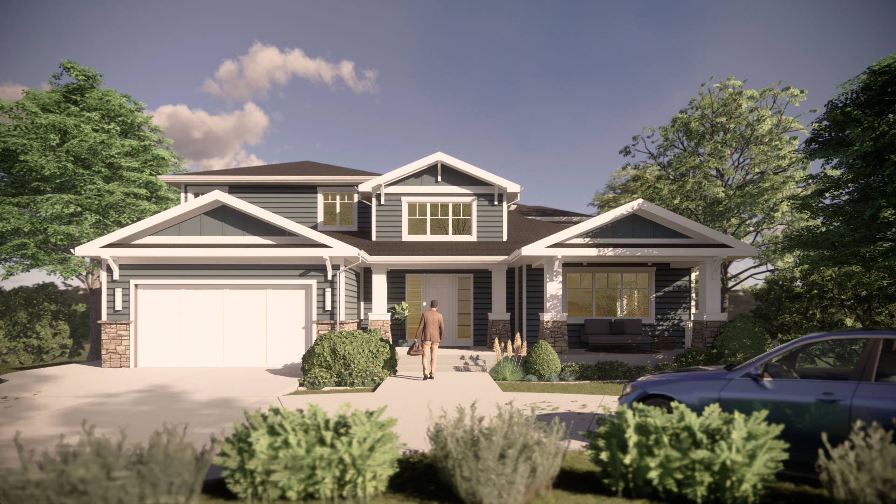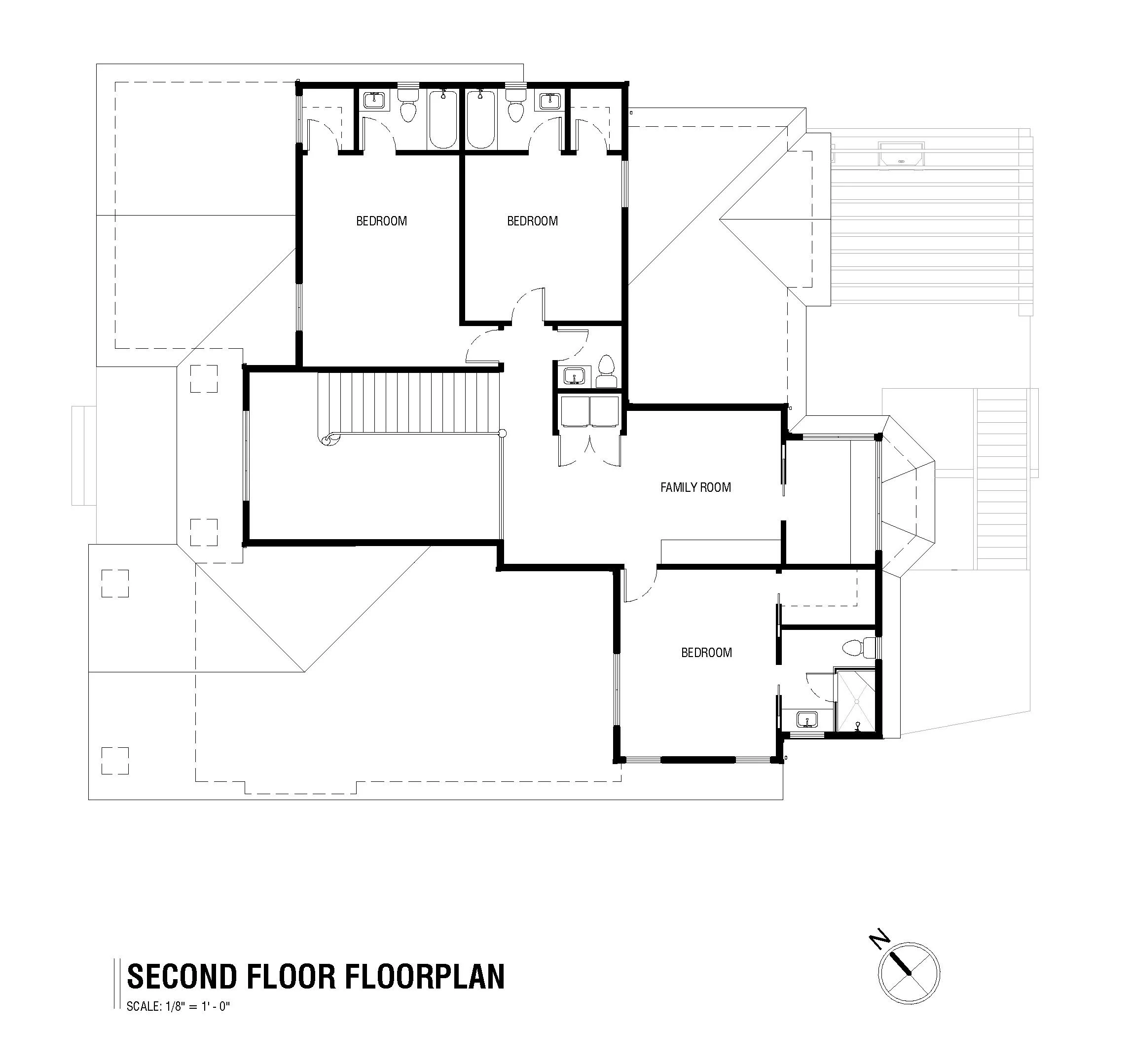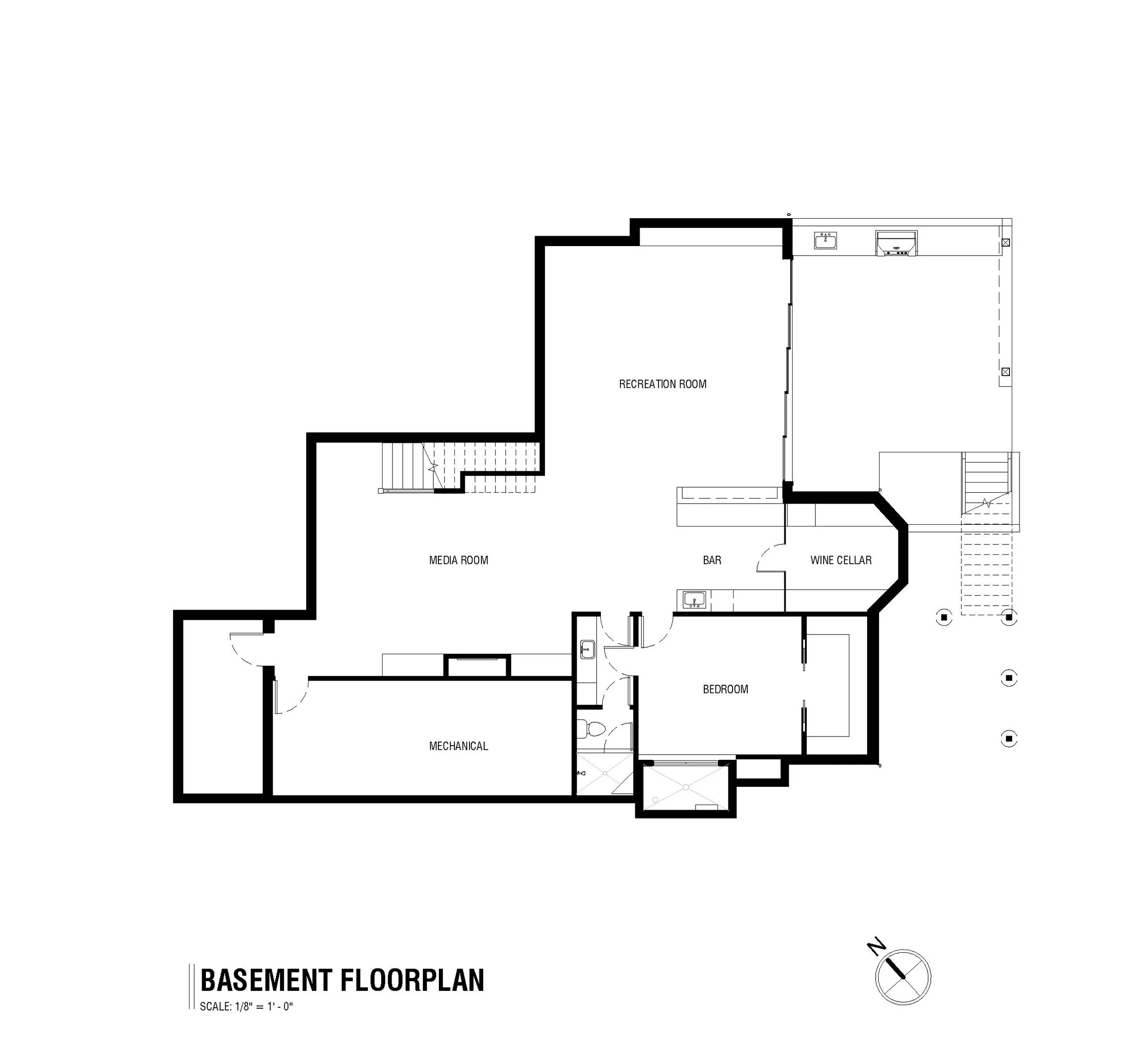2817 Leawood Residence
A custom single family residential project with 5 bedrooms is in Leawood, Kansas. In the heart of the house, the open floor plan design is the key to have more natural light and air in the living and dining area with building height limitation by HOA’s standard. The house has four season room, and outdoor kitchen with pergola on the ground floor. And, the wine cellars room, bar and media room in the basement.
Objectives/Challenges
The project is challenging to meet the requirements of HOA’s standard due to the special grading condition. The design team is trying to keep the modern design concept and fit in the neighborhood’s environment.
Interior Design and Photography by Stephanie Stadlman
Location: 2817 W 91th St, Leawood, Kansas
Project Size: 2,863 SQ.FT. - 5 bedrooms
Phases of Work: Completed
Service: Architecture Design
